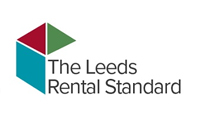Sealing the Envelope
28th June 2016
The past 20 years have seen an emphasis on developing more energy efficient buildings. The main motives are to improve energy efficiency, reducing heating bills and increasing comfort levels for occupiers. To achieve this buildings are being made more airtight whilst ensuring the number areas of leakage are reduced. Airtightness guidance was introduced to encourage improvements along with air permeability testing. The results are used to assess the buildings thermal insulation and overall energy use.
Since required testing for leakages and air permeability have been introduced there has been an increased focus of coordination across the construction industry. Different trades must not damage finished works in a property and any leakages must be identified and reported. This ultimately has improved design and the quality of work carried out.
Air permeability is tested immediately prior to a handover and can be carried out when the external envelope is complete. The test is fairly simple, however if the property does not achieve the air level required an air leakage audit must be carried out to locate the leakage paths. Once the leaks are sealed the property can be retested.
As requirements become stricter it is even more important contractors build correctly and closely follow the specification. By doing this costs can be kept to a minimum. The main goal is to separate the conditioned rooms from the unconditioned rooms.
The number of penetrations in the room must be kept to a minimum such as windows and openings for doors. Where this cannot be avoided the barrier must be sealed back to the penetrating construction. It should be noted that airtightness must last the life of the building meaning seals should be robust.
Ventilation
Ventilation is another issue which must be addressed alongside airtightness and thermal insulation. Traders must take into consideration continuing improvements to airtightness when designing ventilation. In recent years there has been a growing number of complaints regarding air quality, such as bad smells and mould. One reason for this is because some buildings are more air tight than they need to be. Builders have strict guidelines which they must meet and risk incurring a penalty charge if they fail. This can result in making the room more airtight than in needs to be without improving the ventilation provision.
Overheating/ Heat Rejection
Overheating, which refers to the temperature of a building being too high for comfort, is occurring in a vast number of UK dwellings. This is having serious health implications on the more vulnerable groups in society. In order to isolate this problem it is important to understand why and how it occurs, such micro-climate and climate change. Heat rejection has become more of an issue in recent times where the balance between ventilation and airtightness is not fully considered.










